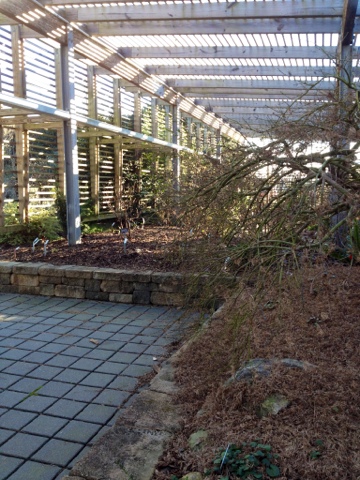The idea of a shade house to grow plants that require filtered light is not a new one and structures for this specialized purpose have come in all sizes and sorts. From arbors, open screened roofs on poles to the more practical lath house the choices and designs are endless. Above is the marvelous pergola/arbor at Fearrington Village in Pittsboro, NC,
AND See a previous post about this subject: "STRETCHING THE DEFINITION OF CANOPY"
If you are ever in Raleigh, NC, you will have the privilege of walking through a most unusual open shade house. About 40 years ago the grounds that would become the JC Raulston Arboretum at NC State University in Raleigh, NC was wide open. It was a place for professors of horticulture to field trial all manner of plants that could not thrive in full sun. There were few mature trees and no design yet in place that would make up the eventual 10 acres of the JCRA. It is now a world renowned teaching facility, research garden and pleasure grounds that thousands of visitors enjoy throughout the year.
JC Raulston's vision of a place to test the hardiness and viability of plants from the world over began on a "shoestring budget". This meant that many of the plants he acquired were small and initially required a specific outdoor growing situation for optimum observation and evaluation. Partial shade from the hot, bright, humid summer days of central NC was essential to the survival of the new plants.
East Entrance
If you are exiting the Lath House at the East side you can peer through 70+ year old Dwarf Loblolly Pines into the Elipse Lawn.
And so was born, The Lath House. The early structure was quite simple with sturdy round poles holding up snow (or dune) fencing to create the correct amount of sun and shade. The slats of the fencing were oriented north to south providing moving shade as the sun passed overhead from east to west.
Over the years the Lath House became an iconic feature of the arboretum experience with winding paths and cinderblock raised beds. Now, replacing the original structure, is a state of the art and award winning sleek wood and steel LATH HOUSE designed by Architect Frank Harmon and dedicated in 2012.
From 2008 to 2010 the Master Planning Committee worked on designing the contiguous walk through the Asian Valley, The Japanese Garden and into the Lath House. Not shown are myself, Judy Harmon and Bobby Mottern.
A stimulating yet practical arrangement of raised bed gardens designed by the JCRA Master Plan Committee grace the floor plan. Still entering from east or west, the flow for visitors is two fold. Large tour groups can pass through the middle quickly while singular guests wanting to study plants in more detail can stay to the sides winding in an out of several path choices. There is seating on the bed walls throughout the raised gardens.
Growing in a mix of compost and Stalite, traditional research continues on plants from all over the world in this beautiful space that simulates a garden in the dappled shade of a woodland. Beds were filled with a mixture of compost and Stalite better known as Permatil in retail establishments. And so the plants grow!!!!
Visit the JC Raulston Arboretum, in Raleigh, NC to travel the world by seeing plants that started their evaluation in the Lath House.











No comments:
Post a Comment